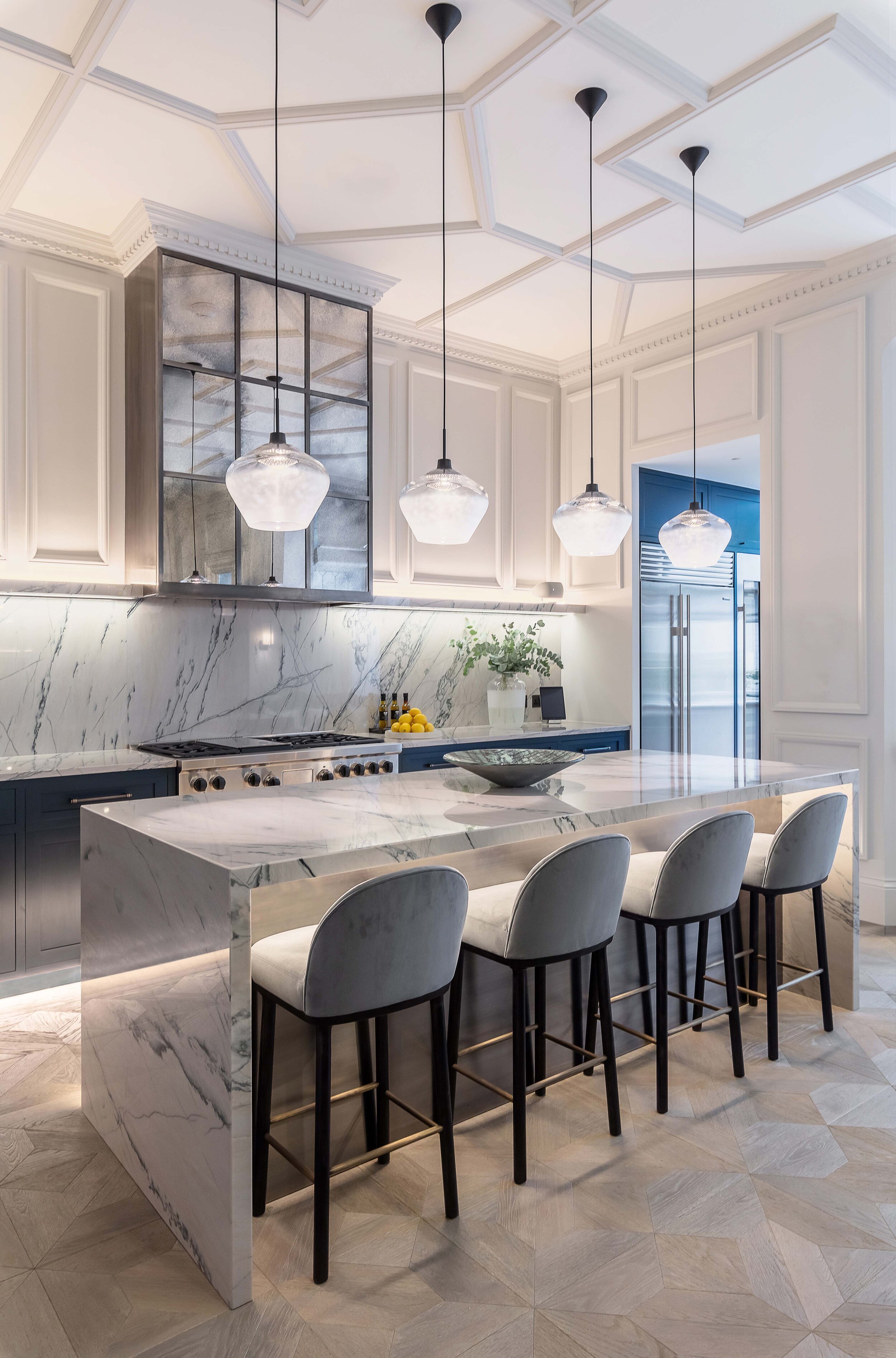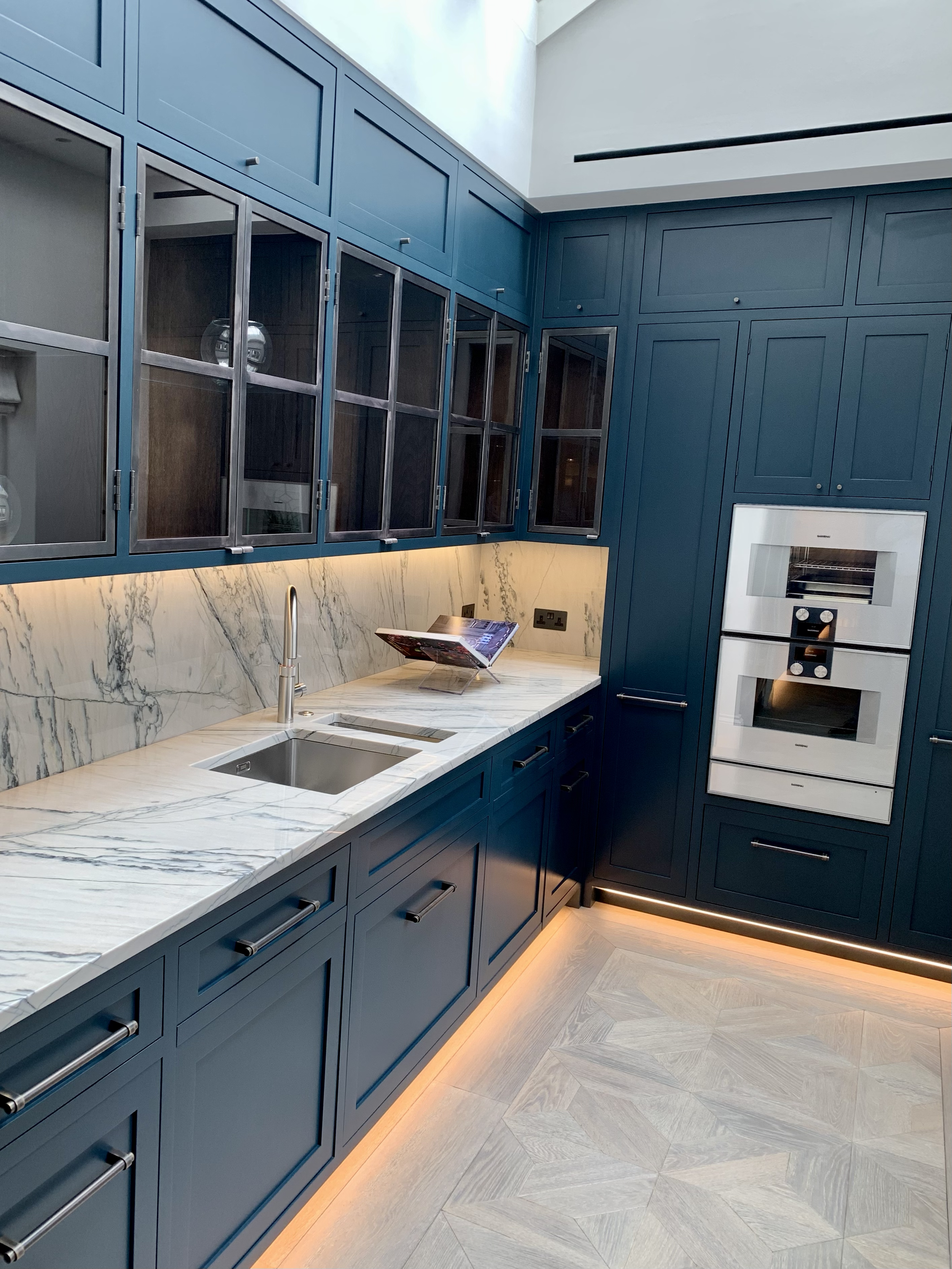How to plan a bespoke kitchen
The beauty of a bespoke kitchen is that it perfectly fits both your space and you. A custom-made kitchen works around any particular architectural quirks of your home, and is designed for how you like to live and cook. What this means, however, is that the planning stage is crucial, because every detail matters. Deciding how it looks might be the fun part, but our top advice is to start with functionality. You will only love your finished kitchen if it performs exactly as you want.
What works?
Start by thinking about your current kitchen and anything you’d change. If the worktops have always been too low or there isn’t a cupboard large enough for your mixer, now’s the time to change this. With bespoke cabinetry, you can have sections of worktops at different heights to suit all those who use the kitchen. Other annoyances such as recycling, food and rubbish bins all spaced around the kitchen can be solved with integrated bins. They’re neat, save space and improve the look of the kitchen – as well as containing any bad smells.
The layout
It is often easier to plan the layout of a small kitchen than a large one, as there are only so many ways you can fit in the key items. Though it’s worth pointing out that bespoke cabinets are great in compact kitchens, as they can be built all the way up to the ceiling, making good use of available space. If your kitchen is particularly large or open plan, an island is a practical solution and offers another design element to play with. For example, not only does it create a sociable hub, but also provides a great deal of storage, and can incorporate a sink or hob.
Think about appliances
A kitchen must have an oven, hob and fridge-freezer – but you’ll need to decide if those elements are freestanding or integrated. Built-in appliances create a streamlined effect, or you might prefer to make a statement with a freestanding range cooker or American-style fridge-freezer. Think also about a dishwasher (this works well on an island), microwave or steam oven, or a dedicated wine cabinet. You might consider a waste disposal unit or a boiling- and filtered-water tap, so you won’t need the clutter of a kettle. And a similar worktop space saver is an integrated coffee machine.
Storage is key
Drawers generally offer more effective storage than cupboards. They pull out fully so you can see the entire contents and nothing gets lost at the back. In addition, a bespoke interior designed for cutlery, utensils or even spices ensures items remain organised. To make the best use of corners, Le Mans or carousel pull-out units are more effective than shelves alone, and a full-height pull-out larder saves space and can store a lot in a relatively small footprint. Finally, include some cabinets for larger and heavier items. For example, a cupboard with plug sockets inside means you can use your toaster, coffee maker or mixer conveniently in-situ.
A note on lighting
Lighting is not an added extra and should be planned from the beginning. You need to ensure there’s good task lighting above the main work areas so you’re not in shadow as you cook. Concealed lighting below wall units can be helpful here, and also think about illuminated cupboards and drawers, so you can always see what’s inside. However, this is also a living space, so ensure there is ambient lighting for when you’re relaxing after dinner, for example dimmable pendants over the island or dining table.
Choosing a style
When it comes to the look of your bespoke kitchen, the designer starts with a blank sheet of paper so there are limitless options. You might choose cabinetry that tones with the joinery in the rest of the house. Conversely, if you want to make a design statement, go with deliberately contrasting materials. One rule: if you have a modern house, we advise choosing a contemporary kitchen – or a classic style for a traditional home.
Finishing flourishes
The materials within the kitchen design must work together in harmony. So, for example, if you go for dark stained oak doors, choose a contrasting worktop in a pale colour. After that, there are numerous ways you can add standout details to your kitchen. You might include accent metallic such as bronze or brass, or create a stunning focal point with antique mirrors or an epoxy resin worktop created by an artist. With a custom-made kitchen, in theory there’s nothing you can’t do! Just trust in and listen to your kitchen designer to ensure all the elements work together. The result will be a stunning kitchen that is uniquely yours.






