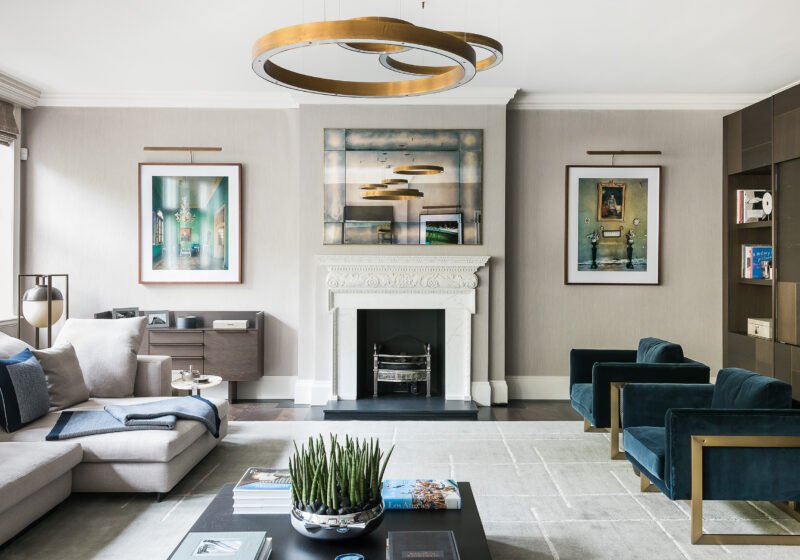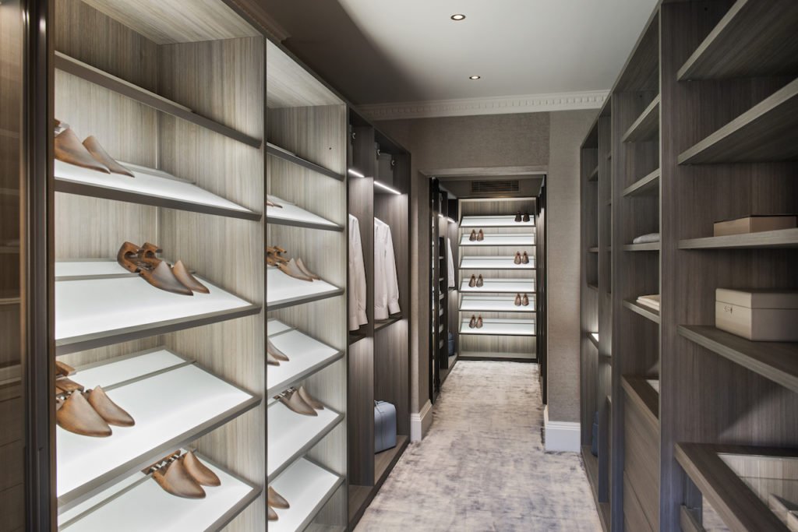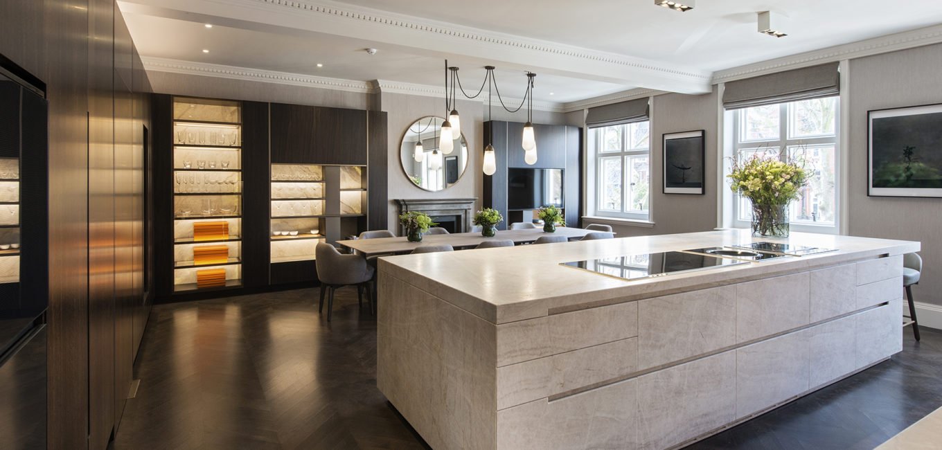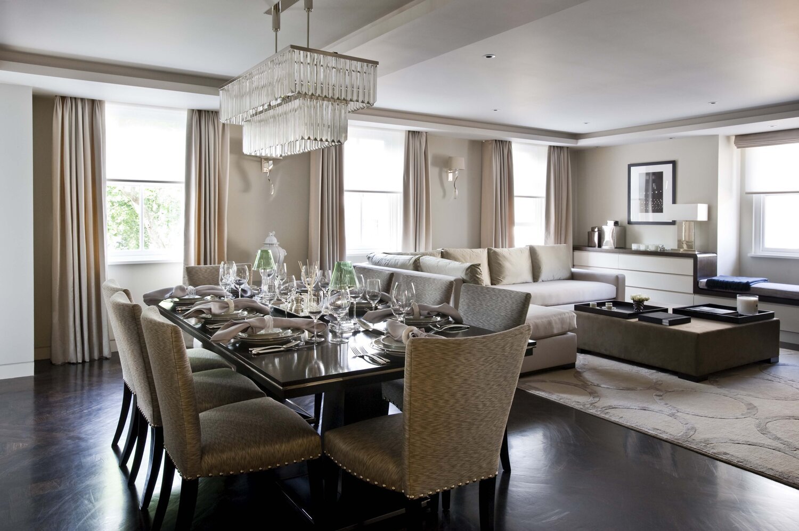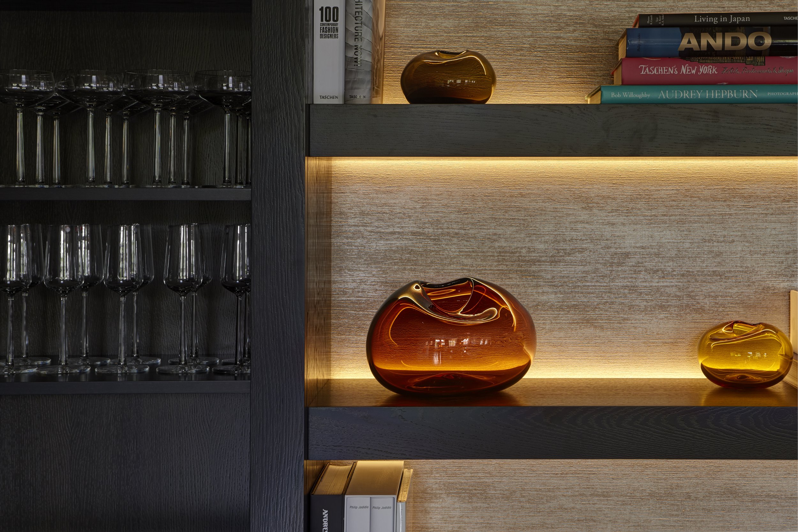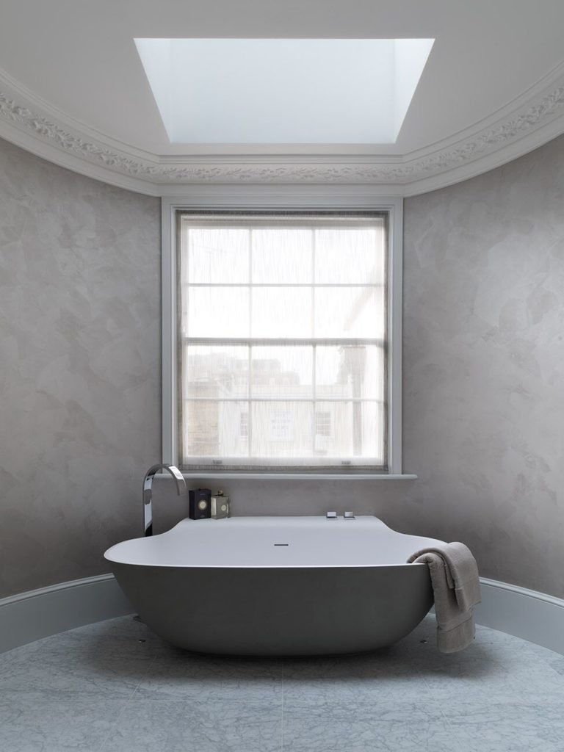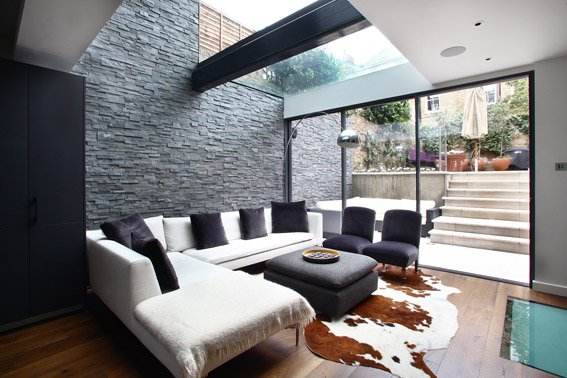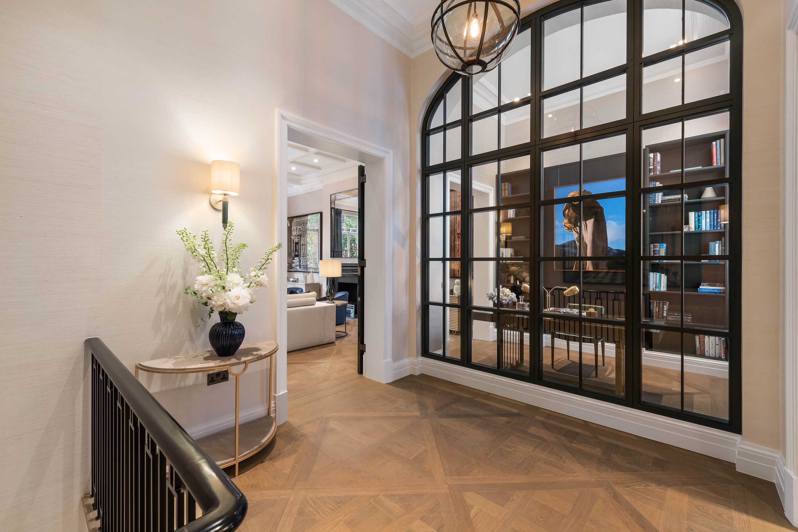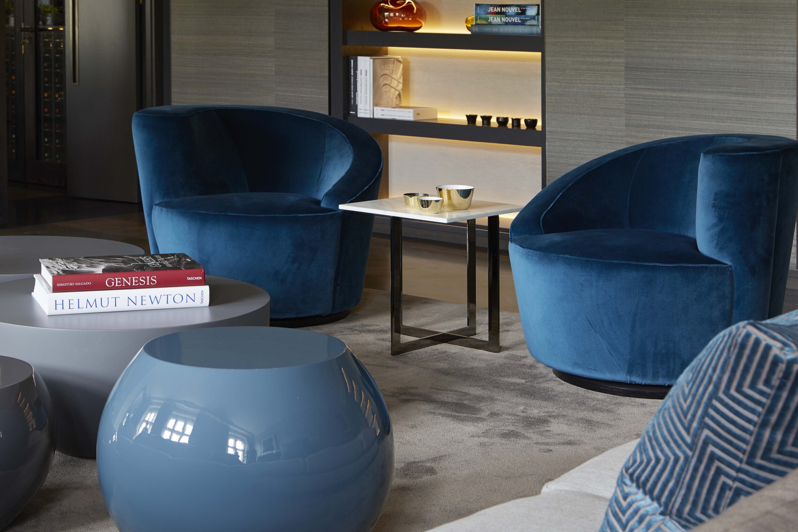A guide to modernising your home
There are so many things to think about, even before starting to consult with designers and architects. Rochford Art explains the team’s thought processes when starting to work with clients on a modernising project.
Some of our projects involve re-designing and decorating new homes and apartments, others are far more complex, as they can involve designing and decorating properties that may have been unloved and given little attention for many years. These modernisation projects are a fantastic and energising challenge, allowing our designers and experts to pour all their knowledge into transforming a house into a beautiful, contemporary space. What is the first thing to do when renovating a house? The answer is to be very specific about the things you want to improve, list the things you dislike, take expert advice on everything, and be open to suggestions from your designers!
We are often asked ‘can I make structural changes to my house’ and we start by guiding our clients through a list of points to consider, from thinking about making structural changes to a home to removing walls and ideas for the room layout. Our expert team can look after issues regarding planning permission and permitted development as well as handling technical queries regarding small alterations such as widening a doorway to answering questions such as ‘Can I change the structure of my house?’ where the change in question is adding a swimming pool in the basement.
Declutter & Discard
Less is More: Take the first step towards the new, contemporary version of your home by decluttering. Remove the things you don’t really love or need, and focus on the unique statement pieces that add to and compliment the aesthetic of the look you want to achieve. Look at your objects and accessories as a whole – do you have a collection that features metallic finishes, colourful ceramics, or abstract paintings? Is there a colour theme that runs through your items? Do your lamps and chandeliers or pendants work within a theme or are they stand-alone items? Do all your upholstery and occasional furniture work together or do you have some oddities that may need removing or replacing?
Storage Sense: Work out if there is already enough storage space (even though it may need updating), or if your new-look home will need to include more storage facilities. Think about the potential of existing spaces, such as under-stairs cupboards, cellar, or basement areas. At the top of the house, look at loft and eaves spaces that can be transformed into beautifully practical storage areas – or additional rooms. Even an under-stairs cupboard can become a compact cloakroom, utility room, or laundry space.
Kitchen Criteria: Kitchens are typically the central hub of most homes, where the family gathers after school or work, with the ‘kitchen’ increasingly expanding into a large family social space, with a dining area and access to laundry and utility rooms. Modernising these kinds of spaces involves integrating the appliances, creating discreet storage, and ensuring there’s a place for everything – avoiding cluttered work surfaces. A kitchen island (and double islands are becoming very popular!) can accommodate an integrated dishwasher, recycling bins, perhaps an extra integrated fridge or freezer, and an additional wine fridge – as well as the usual pan drawers and general cupboard storage.
Wardrobe & Joinery Options: As part of an overall home declutter ahead of modernisation, take stock of the bedroom and wardrobe storage. Built-in and/or walk-in wardrobes make the best use of space, and bespoke bedroom storage can be designed to accommodate exactly what your lifestyle needs – whether it’s hanging space for lots of full-length gowns, designated shoe racks, or rows of neat drawers and shelves for T-shirts and knitwear! Our cabinet makers can create solutions for awkward spaces and build unique streamlined furniture for all occasions.
Open Space
Make some structural changes to your rooms – this is where suggestions from experienced designers and architects will make a huge difference in the development of your house modernisation project. Do you need planning permission to change the layout? Not usually, regarding interiors, and our expert team will be able to advise accordingly. Consider removing internal walls that create a warren of small rooms, to create a larger family-friendly entertaining and social space. Opening up an entire floor to become a shared, multi-use space will make the house feel bigger, can let light into previously dark rooms, and will streamline the look of the home. Using the same flooring throughout emphasises the flow and elegance of the space as well. Even though the room is essentially one large space, we have lots of design techniques to separate different areas for different activities. For example, a large kitchen island can mark the division between the active kitchen space and the dining area, and then the position of a sofa – facing the TV or looking towards the terrace, for example, can designate the living/relaxing area. Rugs and coffee tables all help to define spaces and walk-through areas too.
Let There be Light
The amount of daylight in a home is one of the most important aspects of a successful interior design scheme. It’s perfectly possible, and desirable, to add artificial light wherever it’s needed, but allowing copious amounts of natural daylight into a home is a key style success. Consider adding skylights or a roof lantern over a conservatory or orangery-style extension (this idea is particularly successful in a kitchen-family room), or simple flat glass panels in sloping roofs. Full-height sliding or bifold doors are a must in a kitchen-family space that leads onto a terrace and allows light to flood into those rooms, as well as blurring the distinction between indoors and outdoors in good weather. When we are designing lighting schemes, we consider discreet spotlights to highlight particular features, as well as dramatic pendants or chandeliers in key areas, such as above an island, dining table, or in a hallway. Integrated lighting is also hugely effective, and can be included within kitchen drawers and along with cabinets and shelves, within larders and breakfast cupboards, and inside wardrobes. Smart and integrated lighting allows control of light throughout the home, from changing colour hues to turning lights on and off at set times – via voice commands, smartphone, or a central control panel. All these little details contribute to a contemporary scheme.
The Smart Home
Building-in home automation and smart devices are highly desirable for a modern, updated home. The inclusion of smart systems means almost every aspect of the house can be monitored and controlled, via apps linked to a tablet or smartphone or a central control panel. We’ve briefly mentioned smart lighting already, which is just one possibility within the home. Our team includes experts with knowledge of smart systems to control various applications. Control your heating – including underfloor heating, which is a must-have in kitchens and bathrooms with hard flooring, and which can also be installed beneath rugs and carpets. Security systems can be controlled remotely and within the home, and we also install integrated systems that can open and close curtains and blinds, either on timers or via hand-held remote controls. In a newly built home, smart systems are factored in from the outset, and there is very often a central control room (or cupboard) where all the magic happens. Our team can do the same when modernising your home.
Decorative Updates
We discuss overall concepts with our clients, so we all have a good sense of the decorative changes and aspects of modernisation that are required. There are subjects that come up very often, and which we know are crucial to the directions we take. We consider the use of mirrors and internal glazing to create light and space. We discuss the preferences of our clients for floorcoverings – timber flooring is unfailingly popular and can be softened with the addition of rugs. Although many contemporary homes are often a sea of neutral shades we encourage our clients to consider adding the occasional bright contrasts with art, interesting items of furniture or even, simply colourful cushions or upholstered stools or chairs.


